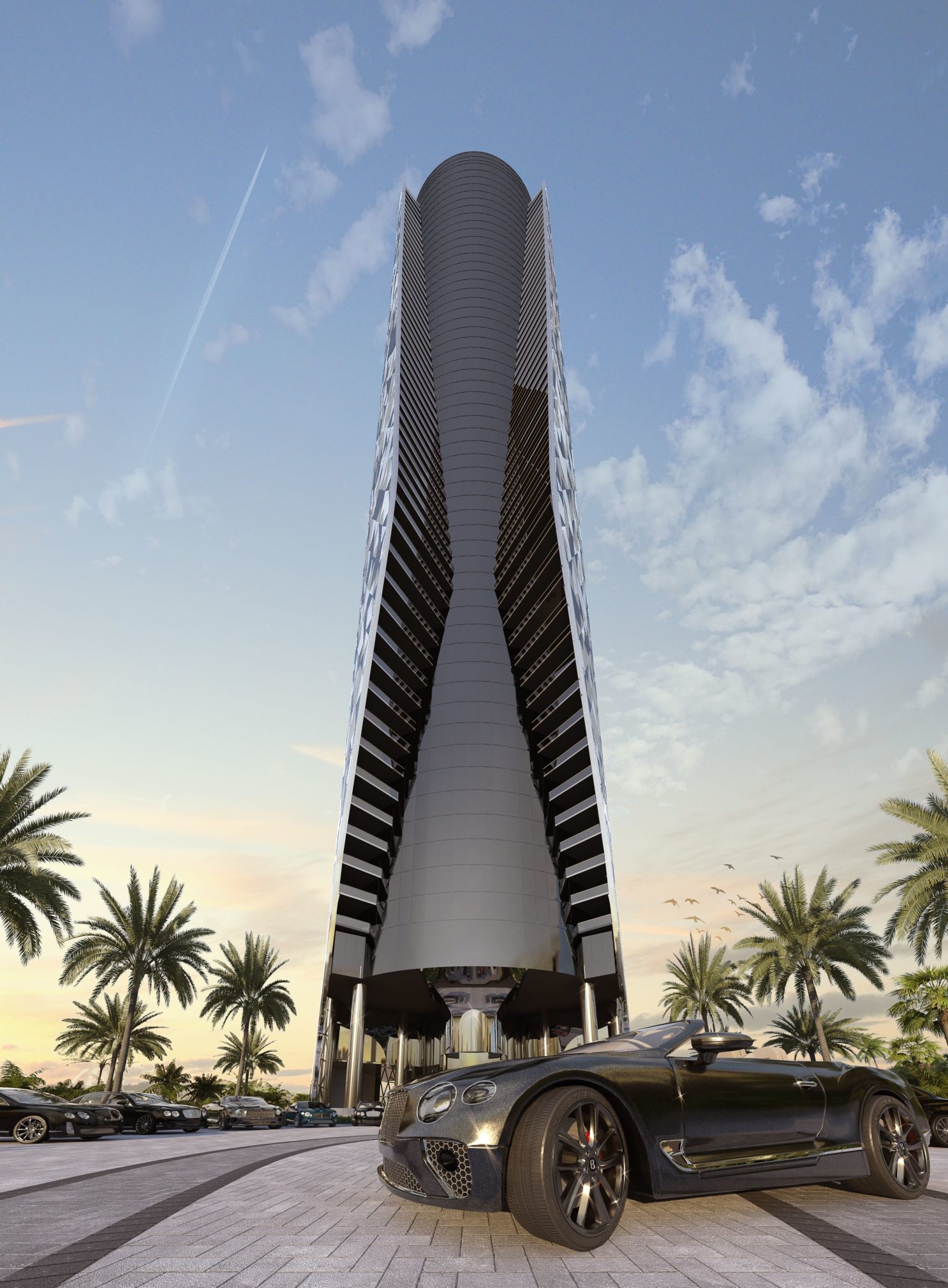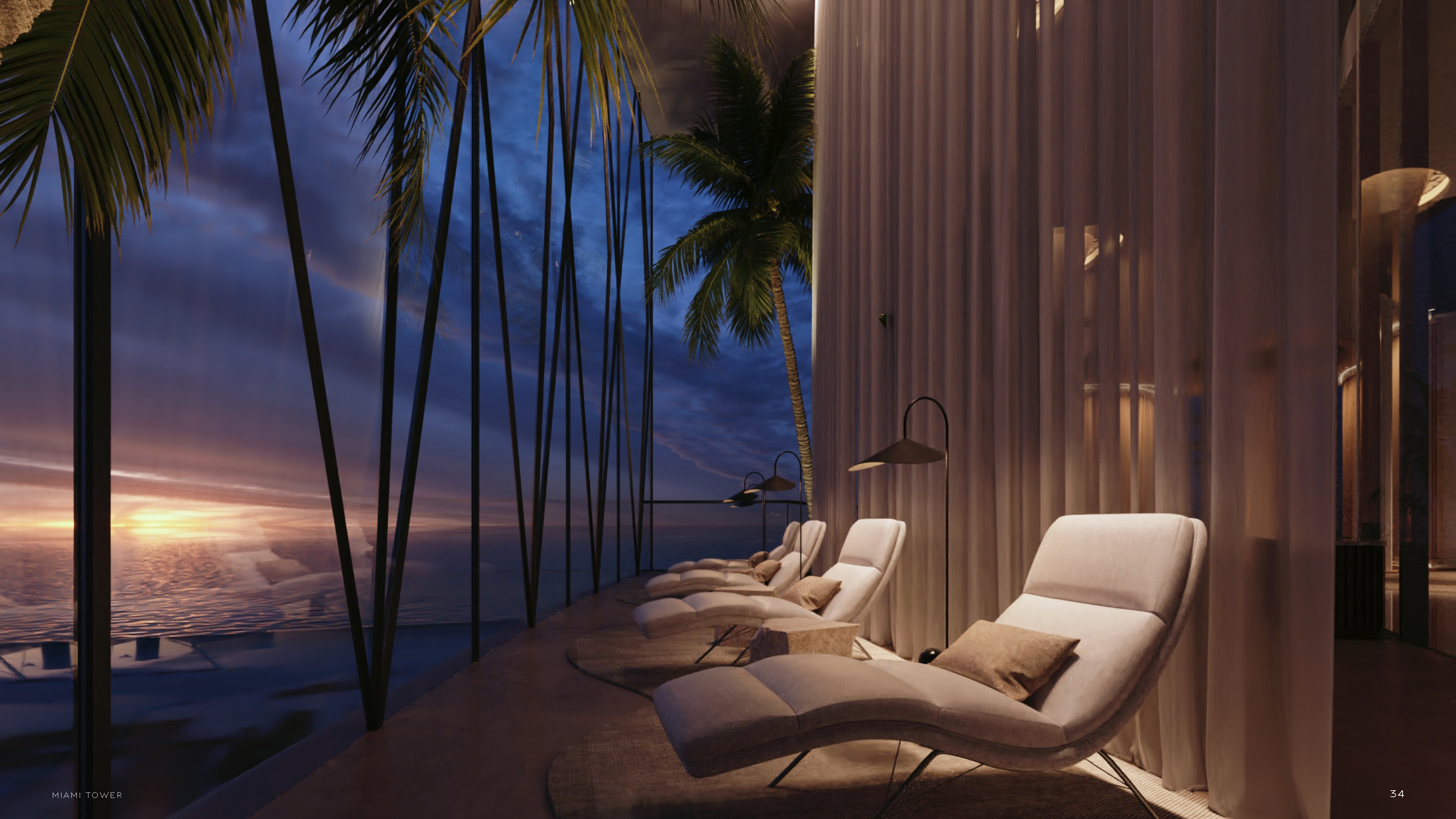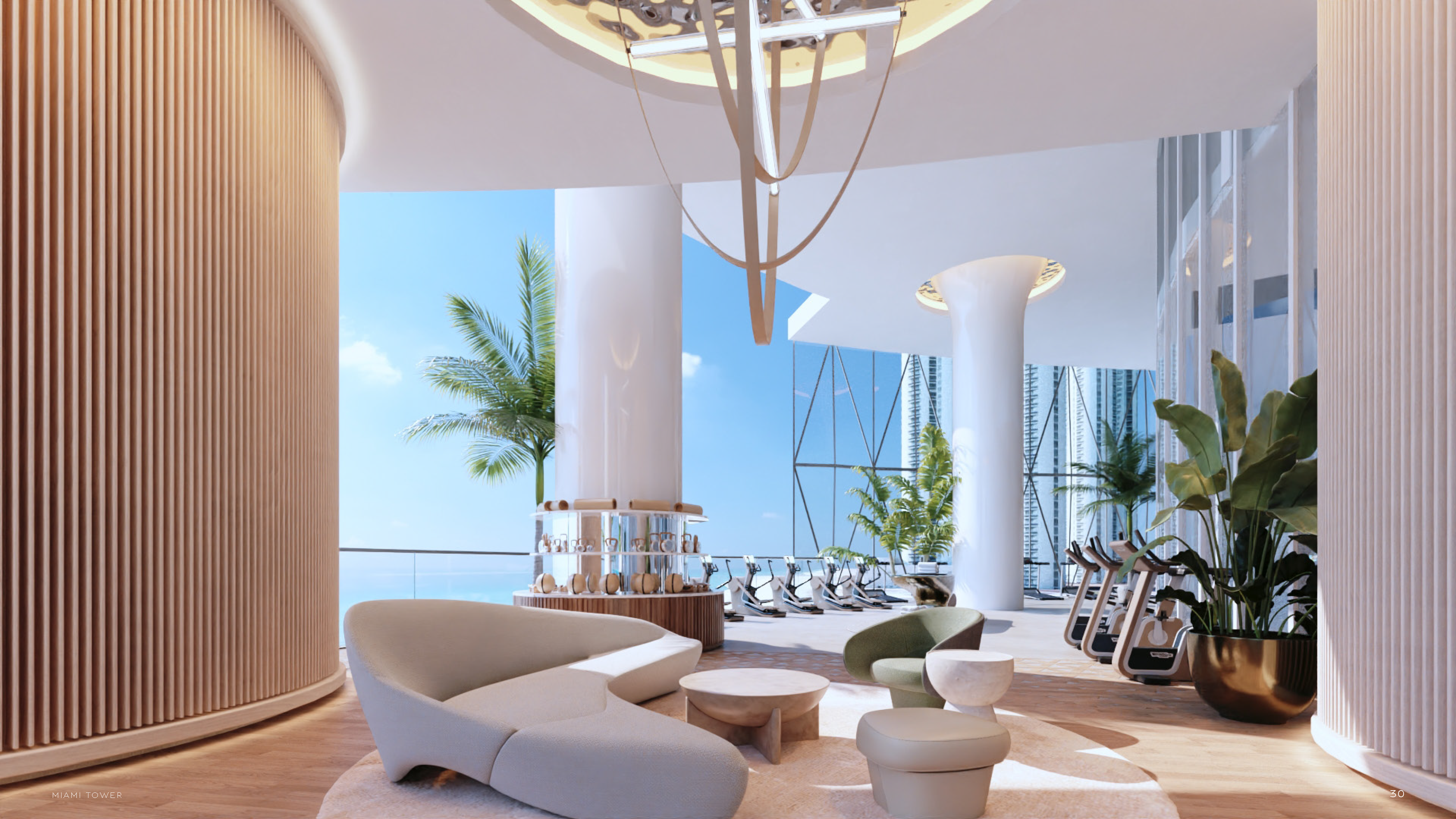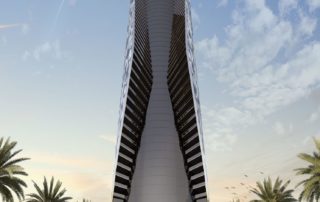Bentley Residences
BENTLEY RESIDENCES
Please contact us for pricing
Bentley Residences
BENTLEY RESIDENCES
THE MOST EXCLUSIVE RESIDENTIAL COLLABORATION WITH BENTLEY MOTORS!
PROPERTY SUMMARY
- Interior & Exterior Design by Architect Sieger Suarez PA
- Developer Dezer Development
- Sales & Marketing by Dezer Platinum Realty
PROPERTY & BUILDING FEATURES
- 63-stories
- 216 luxury oceanfront condominium residences
- 200 feet of sugary sand in Sunny Isles Beach
- Elegant porte-cochère arrival with full-glass car lift observatory
- Four robotic, high-speed, passenger-friendly car lifts (DezervatorTM)
- 10 oceanfront cabanas
- Centrally located between Aventura Mall, Bal Harbour Shops, and Miami and Ft. Lauderdale Airports.
AMENITIES
- Over 20,000 square feet of amenities across three levels
- Awe-inspiring three-story lobby with ocean views
- Lobby Bar and Restaurant with 33-foot high floor-to-ceiling windows
- Restaurants open breakfast, lunch, and dinner
- Lounge and Whiskey Bar
- Private Dining Room for 16 people
- Movie Theater with plush seating for 14 people
- Elegant Cigar Lounge with pool table and large screen TV
- Resort-style heated swimming pool, spa, and poolside food and beverage service
- Oceanfront Beauty Salon
- Game Room features golf and racing simulators and virtual reality stations
- Kid’s Club with children’s games and programmed activities
- State-of-the-art indoor Fitness Center
- Outdoor Yoga Studio with an ocean view
- Transformative wellness Spa
- Dedicated Pet Spa for grooming
- 24-hour valet service & security and multilingual concierge service
RESIDENCE FEATURES
- Sweeping Atlantic Ocean and Intracoastal views
- Private 3 or 4-car garage
- Private heated swimming pools with raised sundeck
- Oversized balconies and terraces
- Summer kitchens with Gaggenau Vario electric grill
- Smart climate controls with digital thermostats
- Custom levers on door handle featuring Bentley diamond design
- Entryway from private elevator foyer through an 8-foot double-door grand entrance
Units:
South East Oceanfront
- 802
Interior 3,014 Sq. Ft. Pool Balcony 987 Sq Ft. Total Balcony 1,159 Sq. Ft. TOTAL 5,725 Sq. Ft.
Call for pricing
- 1502
Interior 3,014 Sq. Ft. Pool Balcony 1,192 Sq. Ft. Total Balcony 1,364 Sq. Ft. TOTAL 5,930 Sq. Ft.
Call for pricing
- 2302
Interior 3,014 Sq. Ft. Pool Balcony 1,595 Sq. Ft. Total Balcony 1,767 Sq. Ft. TOTAL 6,333 Sq. Ft.
Call for pricing
- 2902
Interior 3,014 Sq. Ft. Pool Balcony 1,475 Sq. Ft. Total Balcony 1,1647 Sq. Ft. TOTAL 6,213 Sq. Ft.
Call for pricing
South West City Views
- 1603
Interior 2,839 Sq. Ft. Garage 1,145 Sq. Ft. Pool Balcony 1,076 Sq. Ft. Bedroom Balcony 524 Sq. Ft. Total Balcony 1,600 Sq. Ft. TOTAL 5,584 Sq. Ft.
Call for pricing
- 2203
Interior 2,839 Sq. Ft. Garage 1,145 Sq. Ft. Pool Balcony 1,076 Sq. Ft. Bedroom Balcony 894 Sq. Ft. Total Balcony 1,970 Sq. Ft. TOTAL 5,954 Sq. Ft.
Call for pricing
- 3403
Interior 2,839 Sq. Ft. Garage 1,145 Sq. Ft. Pool Balcony 1,076 Sq. Ft. Bedroom Balcony 692 Sq. Ft. Total Balcony 1,768 Sq. Ft. TOTAL 5,752 Sq. Ft.
Call for pricing
- 3803
Interior 2,839 Sq. Ft. Garage 1,145 Sq. Ft. Pool Balcony 1,076 Sq. Ft. Bedroom Balcony 596 Sq. Ft. Total Balcony 1,672 Sq. Ft. TOTAL 5,656 Sq. Ft.
Call for pricing

Acqualina Residences
ACQUALINA RESIDENCES
NORTH TOWER
• First Quarter 2022
• 94 residences ranging from 4,385 to 9,134 square feet.
• Two residences per floor from floor 5 to 46. Ranging from 4,386 to 4,780 square feet.
• One towersuite per floor from floor 47 to 49. Ranging from 8,858 9,134 square feet.
• In addition, it will feature one single family home with private pool and two penthouses with
private pools.
• Expansive terraces framing immense living and entertainment areas boasting unprecedented
amenities and modern luxuries.
VILLA ACQUALINA – 45,000 square feet of awesome
• 45,000 square feet of remarkable amenities.
• Including a spa, heliotherapy room and world-class fitness center.
• One-of-a-kind dining with celebrity chef restaurant.
• Circus Maximus, a full floor of magical amenities including an ice skating rink, a Formula One
simulator, a golfing simulator, bowling lanes, a movie theater, and a Wall Street Trader’s Club
room.
• Two-story speakeasy outfitted with a series of tiered seating and dance platforms with a swanky
bar and lounge and wine room located upstairs.
• Villa Acqualina’s utmost service will be extended to the water’s edge for residents to enjoy drinks
and dining on the beach.
THE ESTATES GROUNDS AND GARDENS – 5.6 acres of private seaside oasis
• The Estates’ “backyard” is a lushly landscaped arena for celebrating the sporting life or
observing it from the meticulously manicured sidelines.
• Beautifully curated gardens featuring multiple infinity pools, a FlowRider® for surfers, a
basketball court, a romantic beachfront restaurant and bar, and 502 feet of Atlantic oceanfront
on a 5.6 acre site with all the benefits of Acqualina’s five-star lifestyle.
INTERIOR DESIGN – Attention to detail at every level
• Each owner will be given the opportunity to work with a renowned Interior Design firm to select from tastefully composed palettes offering an
uncompromising attention to detail and style.
THE LOBBIES: Design by Karl Lagerfeld
• Karl Lagerfeld’s design and style will further enhance the grandeur of two of the most important spaces at The Estates – The Residential Towers.
• The Estates mark the first interior design project in the United States for the designer and will reflect his iconic style and eye for detail, with custom features, finishes and furnishings conceived and designed by Karl Lagerfeld himself.
• The designs of both lobbies will be inspired by the aesthetic of each space and the building as well as by the destination of Florida.
SOUTH TOWER, 777 Via Acqualina
• 154 exquisite residences ranging from 2,910 to 6,500 square feet
• Floor 4-30 will feature 2,917 to 3,700 square feet residences per floor. Floor 31-46 will feature 5,100 to 6,500 residences per floor
• In addition, it will feature two single family homes, tower suites and two two-story penthouses– all with private leisure pools
Expansive terraces framing immense living and entertainment areas boasting unprecedented amenities and modern luxuries including private saunas and spas
as well as summer kitchens.












